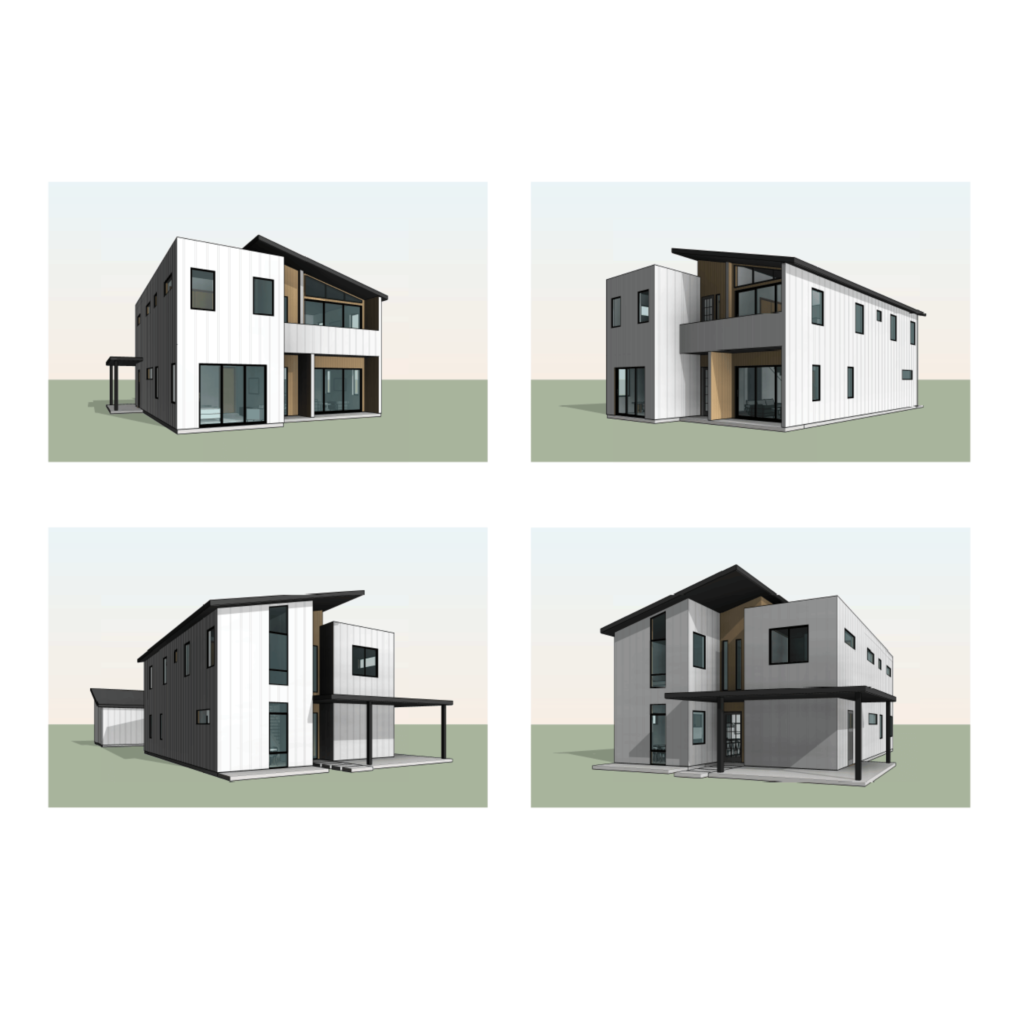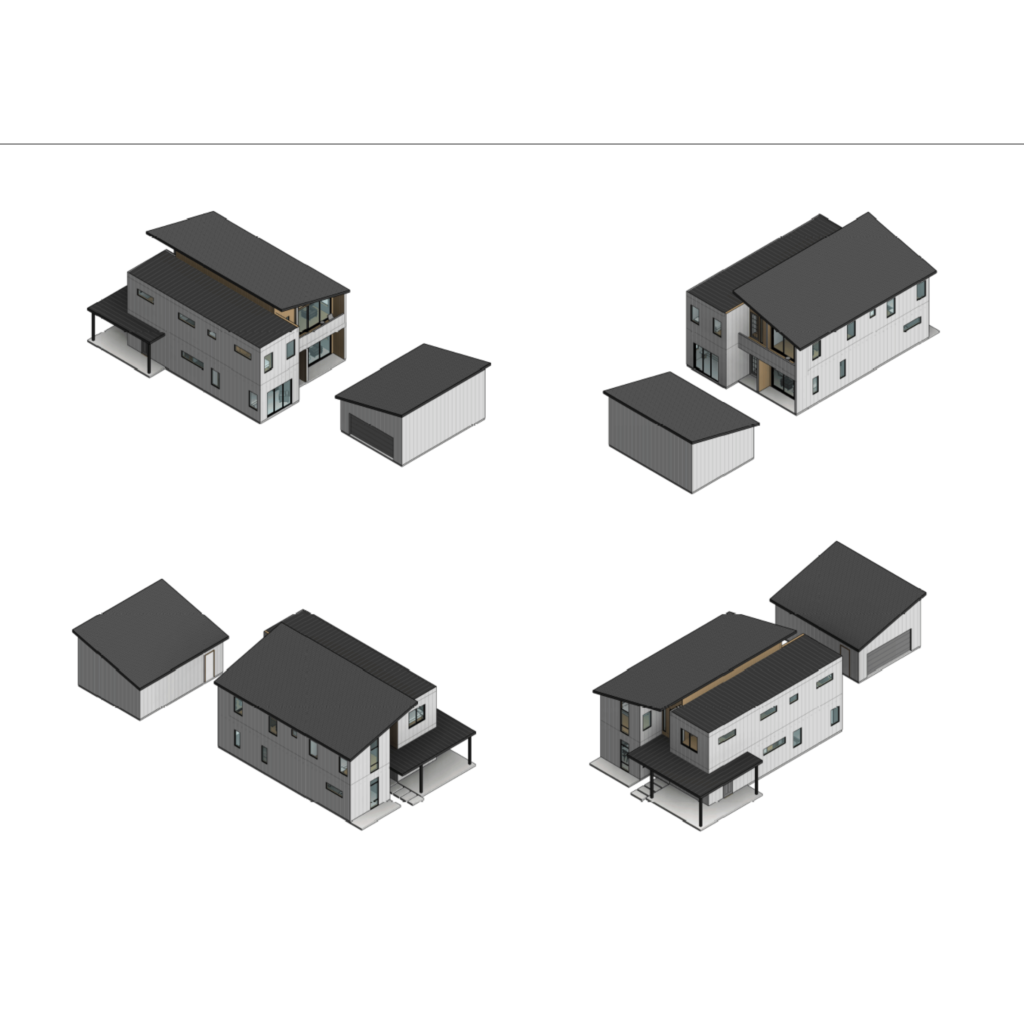Plan 4


Description
With a footprint of 3,100 square feet, this home offers plenty of space for living, dining, and recreation. The detached garage makes this a flexible option for any land parcel, whether in a suburban neighborhood or a spacious countryside setting. From customizable floor finishes to siding options, there is room for creativity and expression, allowing homeowners to tailor the design to their personal style.
Key Features:
- Spacious Layout – Open-concept design with ample room for relaxation and entertainment.
- Detached Garage – Offers flexibility for parking, storage, or conversion into a workshop.
- Customization Options – Choose from various floor finishes, siding materials, and interior designs.
- Natural Light – Large windows maximize sunlight, creating a bright and airy ambiance.
- Versatile Spaces – Multiple rooms for living, dining, and recreation, adaptable to different needs.
- Modern Aesthetic – A blend of contemporary and classic architectural elements for a timeless appeal.
Inclusions:
- STRUCTURAL STEEL
- LIGHT GAUGE STEEL
- FLOOR SHEATHING
- ROOF SHEATHING
- EXTERIOR SHEATHING
- FASTENERS
- STRUCTURAL AND ARCHITECTURE PLANS SEALED AND SIGNED FOR PERMIT
- STEEL FOUNDATION
- WINDOWS AND DOORS
Exclusions:
- INSTALLATION LABOR
- DELIVERY TO SITE
- EXTERIOR FINISHING
