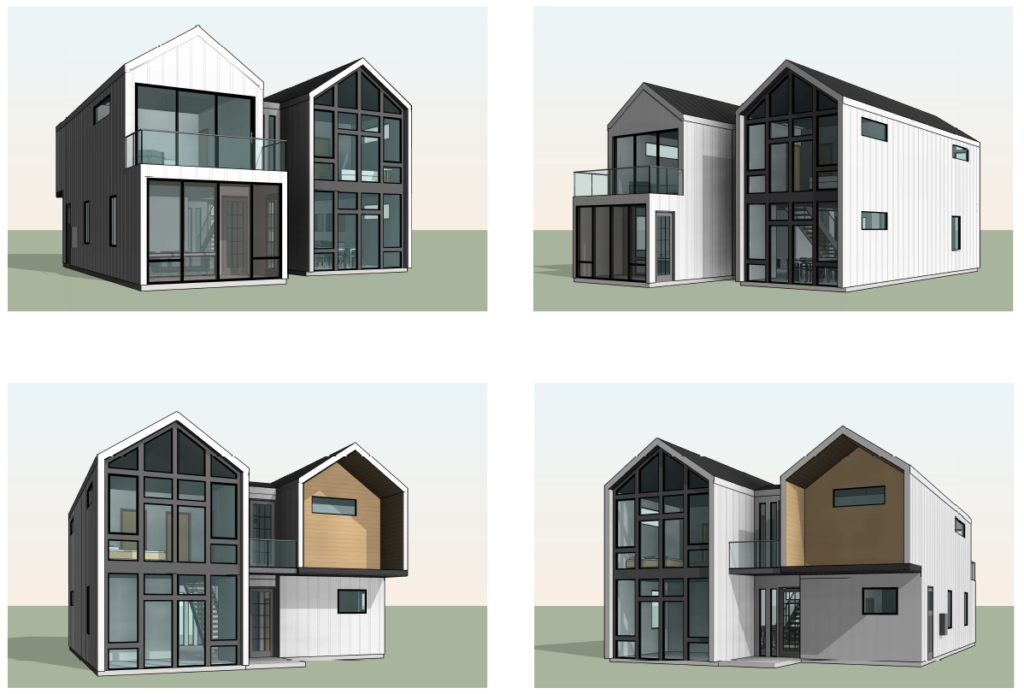Plan 3

Description
Featuring a stunning open-concept design, this home boasts 3 spacious bedrooms with attached baths, inviting screened porches and balconies, and generous dining and living areas perfect for entertaining.
Inclusions:
- STRUCTURAL STEEL
- LIGHT GAUGE STEEL
- FLOOR SHEATHING
- ROOF SHEATHING
- EXTERIOR SHEATHING
- FASTENERS
- STRUCTURAL AND ARCHITECTURE PLANS SEALED AND SIGNED FOR PERMIT
- STEEL FOUNDATION
- WINDOWS AND DOORS
Exclusions:
- INSTALLATION LABOR
- DELIVERY TO SITE
- EXTERIOR FINISHING
